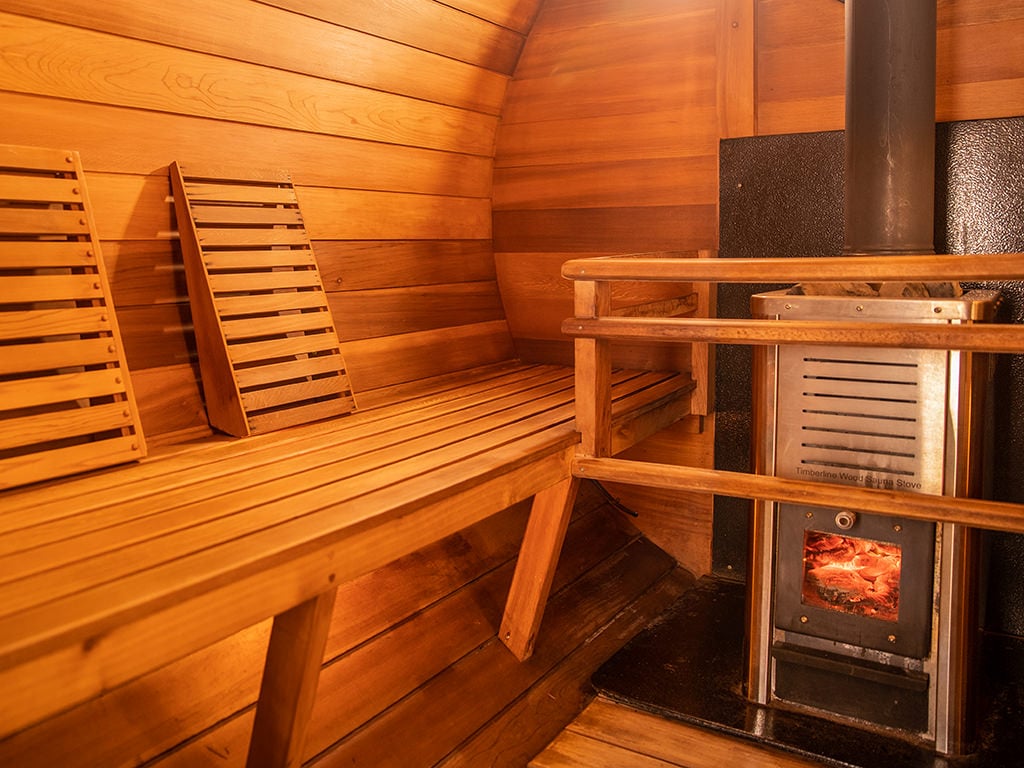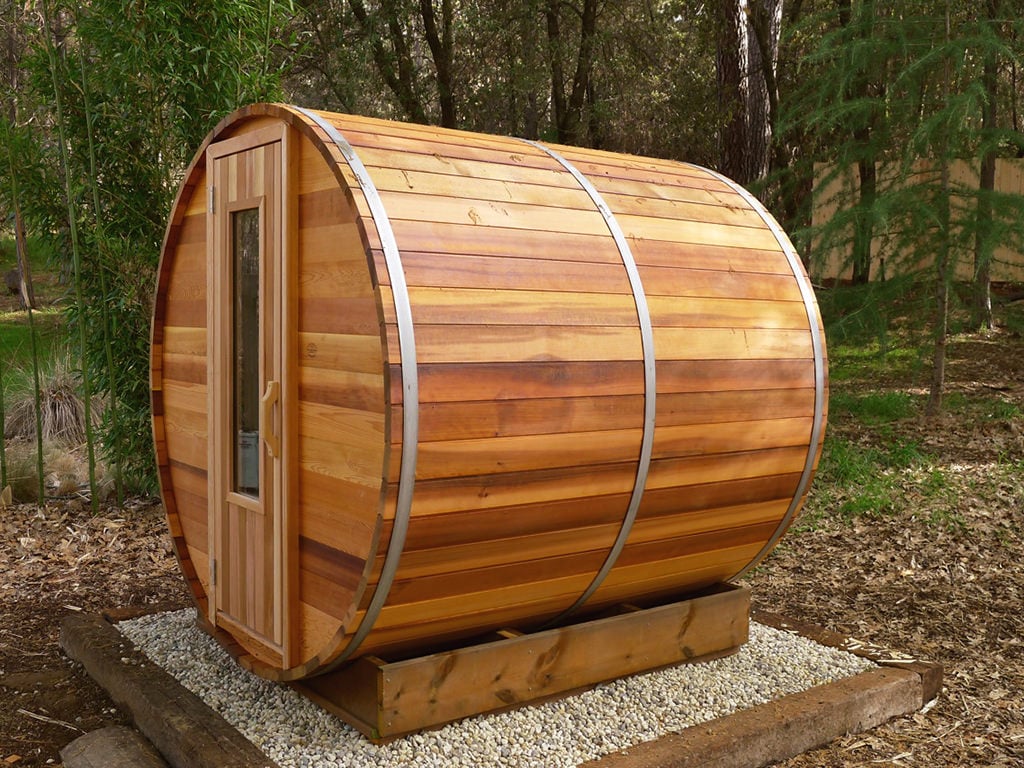Barrel saunas can offer so many health benefits, and can truly help transform your backyard space into your own personal oasis. But – while outdoor sauna assembly generally only takes a weekend with some simple tools (and a few extra hands), no one wants to have to move one again when the job is done.
Northern Lights has been crafting high quality cedar barrel saunas for over 25 years now – and have seen installation projects all over the world, from our own backyards to the finest commercial spas. When deciding the ideal location for the position of your barrel sauna, there are a few things you might want to consider first. Read on for our pro tips!
Barrel Sauna Location
Privacy
A sauna is typical enjoyed in privacy, so consider this when finding an ideal location.
Distance from the electrical panel
Heavy gauge electrical wire and outdoor rated outdoor wire cost more, so keeping this in mind will definitely have an impact on your overall budget.
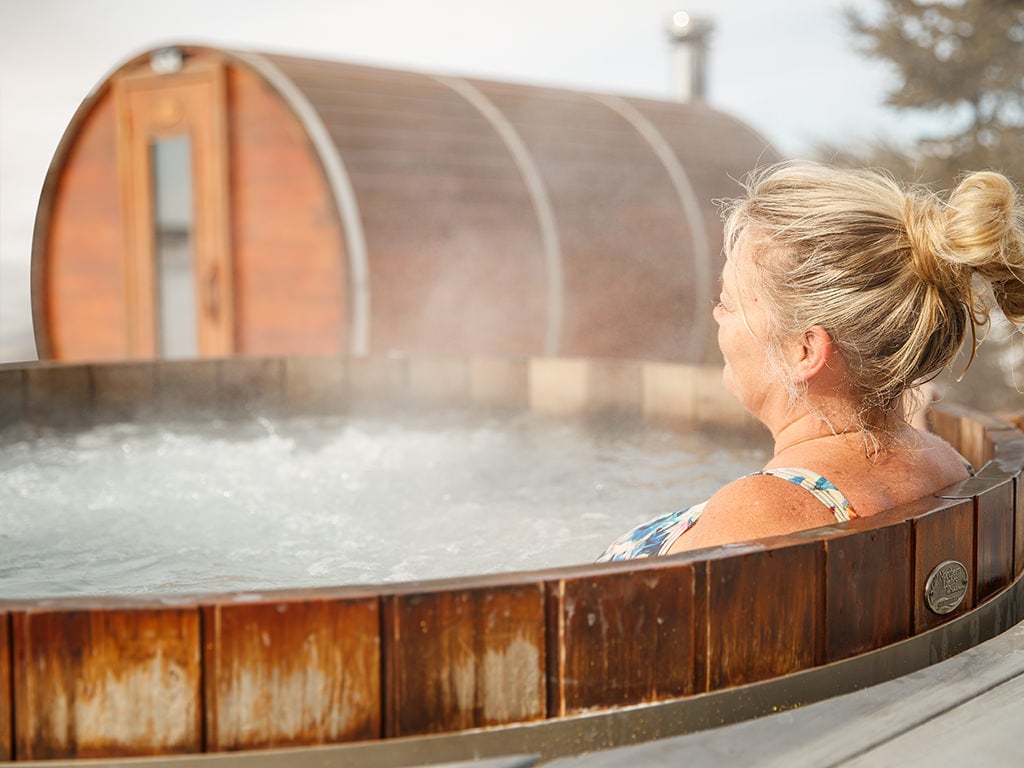
Distance from your home or cabin
After a good sauna session, you will eventually have to return to the house (feeling delightfully relaxed, of course). If you’re somewhere where cold winter months are a factor – this might be important to consider. The longer the walk, the quicker you will cool off!
Distance or access to water
Thermal spas are becoming such a popular form of relaxation. If you’re looking to add a thermal experience to your own space – you might want to have a pool or lake nearby to jump into and cool off in between repeated trips to your sauna.
You will also want to frequently fill the sauna bucket that is used to create steam and cool off the body during a sauna session. So access to a water faucet or garden hose is important too.
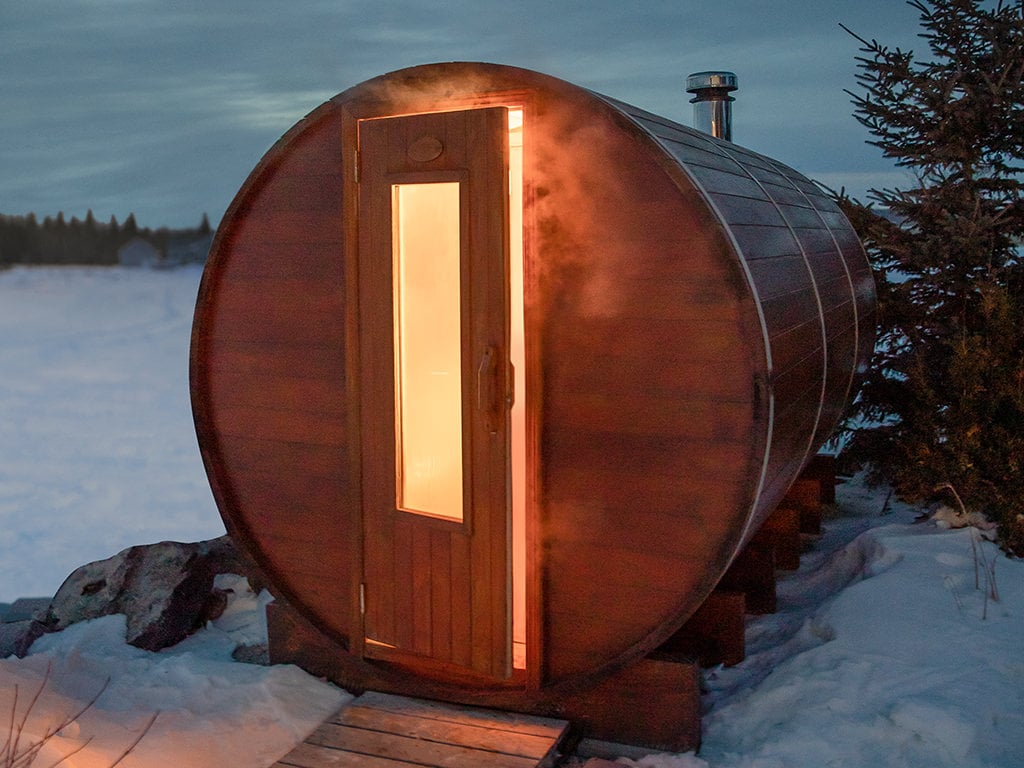
Window view
It is always a good idea to position the door for an optimal view or best practical exit point. You may choose some scenic, such as facing a lake – or opt for a practical spot, for a quick trip back inside your home or cabin.
Preparing the Foundation
Once you have selected a good location, the next step is preparing the foundation. The base has been designed such that pressure exerted on the foundation will not be high. Nevertheless, you need a firm foundation that drains.
- Dig out any soft loose soil until you have reached firm ground.
- Fill the area in with small aggregate gravel & sand
- Properly compact and level the foundation.
A slight slope to drain water is desirable.
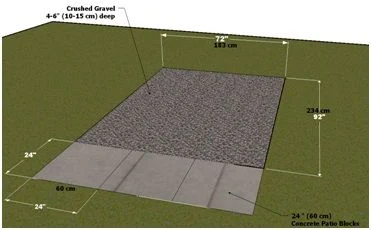
Optional: Lay down either 18 or 24 inch (45 cm or 60 cm square) concrete patio blocks, or pour cement, or use a combination – shown in the image above.
The concrete patio blocks are useful since they avoid tracking in sand or dirt. We recommend that the dimension of the foundation area be somewhat larger than the dimensions of the sauna base, such as 92 X 72 inches (approximately 2.4 x 2 m) for an 8’ sauna and 80” x 72 inches for a 7’ sauna.
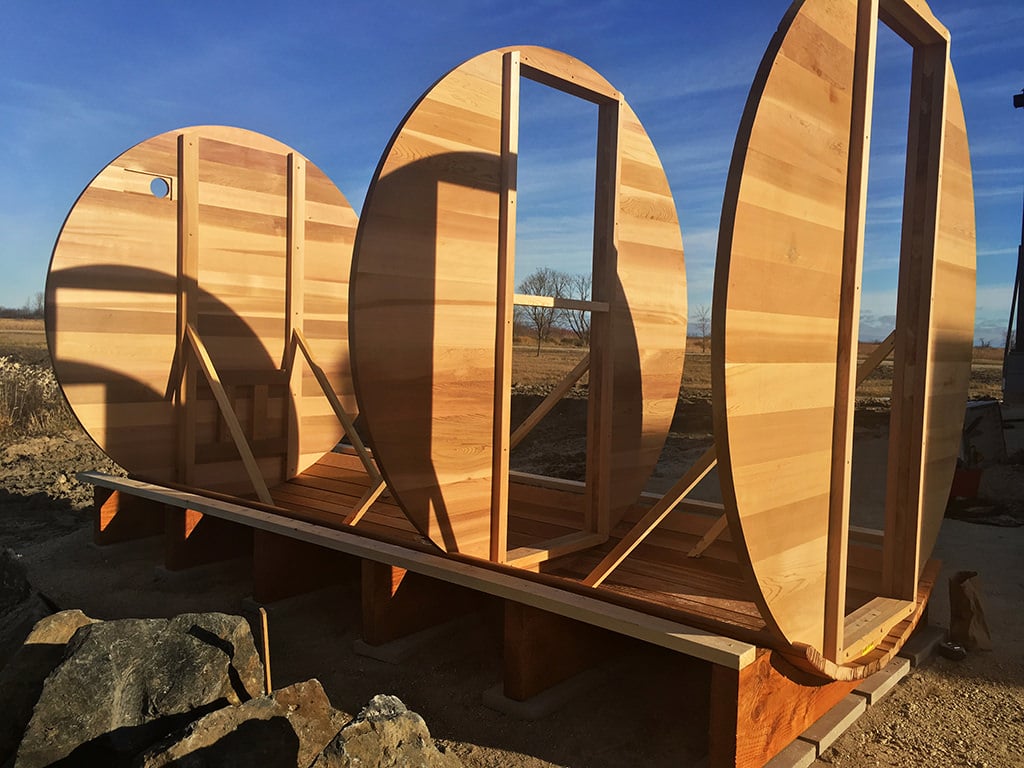
Electrical Preparations
For North American installations, the electrical service needs to be 2-pole 40 Amp, to accommodate a 7.5 kW or 6.0 Kw sauna heater.
If a light is used, then this service will require a 3-conductor + ground wire # 8 AWG cable.
If you have ordered a 6 kW heater with the optional infrared panels (hybrid sauna heater), then the service needs to be increased to be either 30 or 40 Amp depending whether 2 or 4 IR heaters are used.
For International customers installing saunas outside of North America
On 50 Hz electrical grids, the service requirements are 40A 1 Pole service with 2-conductor +ground 10 mm2 cable. Or, if a 6 kW heater with optional IR panels is used, the service will need to be either 32 Amp (6mm2) or 40 Amp (10 mm2) service depending on whether 2 or 4 IR heaters are used. For 7.5kW heaters only, 3 phase wiring is available as a special option.
Non-electric woodfired sauna heater
A woodfired sauna heater is available instead of an electric heater, for those customers that may want a more traditional heating approach. With a wood fired sauna heater no electric is needed unless you want to run a light. In most cases, candles and the fire light will suffice for lighting in a wood fired sauna room.
